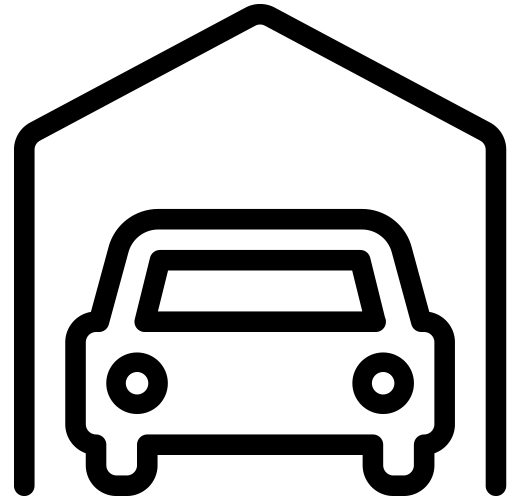249 Roxburgh

Floor Area: 249m2

2

4

2

2
Click here to download the Floor Plan
The Roxburgh is the ultimate stylish and functional family home.
This home features generous proportions and a thoughtful layout designed to create the best of both worlds, whether entertaining or needing your own calm oasis. With a separate kids retreat, this home offers plenty of space for everyday family living.
Parents can enjoy their own space in the privately located master bedroom with a designated outdoor area, walk-in robe and ensuite bathroom.