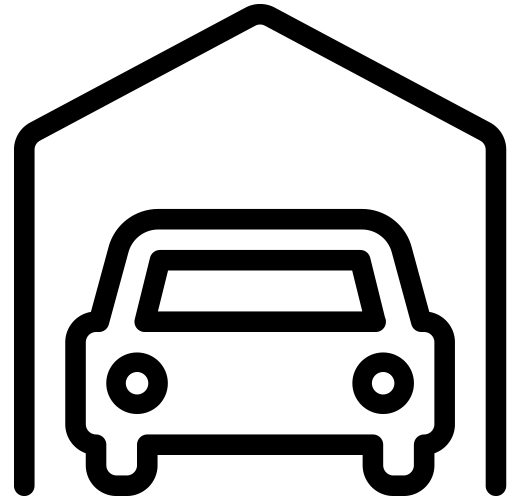156 Fife

Floor Area: 156m2

2

3

1

1
Click here to download the Floor Plan
Want a home with minimal hallways and smartly designed spaces?
From its quick garage to kitchen access via the scullery – great when bringing the groceries home! The main bathroom doubles as an ensuite. The inset laundry, located, straight off the scullery and the great alfresco flow to both covered and open outdoor living spaces.
If three bedrooms are enough for you and you want a feature packed house, this may just be the one!